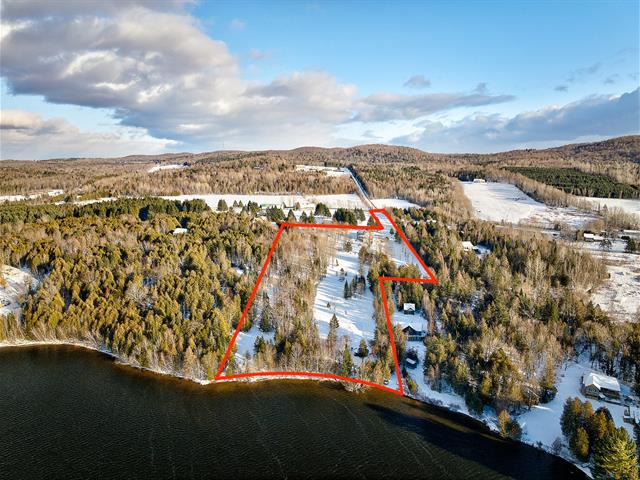We use cookies to give you the best possible experience on our website.
By continuing to browse, you agree to our website’s use of cookies. To learn more click here.
Équipe Deslauriers Fortin
Real estate broker
Cellular : 450-522-3639
Office : 450-534-3370
Fax :

9, Ch. Drew,
Stanstead - Canton
Centris No. 26699598

12 Room(s)

4 Bedroom(s)

2 Bathroom(s)
Unique home bordering the magnificent Lovering Lake in Magog, Estrie, on a 4.35 acre lot. This navigable lake offers an idyllic setting for nature and outdoor enthusiasts. The renovated and expanded home includes 4 spacious bedrooms, 2 modern bathrooms and an attached triple garage and another detached triple garage. A rare opportunity to add a new residence on the land near the lake, perfect for maximizing the potential of this exceptional site. Enjoy the tranquility and direct access to the water in this corner of paradise.
Room(s) : 12 | Bedroom(s) : 4 | Bathroom(s) : 2 | Powder room(s) : 2
Light fixtures, rods, curtains, blinds, central vacuum and accessories, air exchanger, alarm system, living room television, appliances (stove, refrigerator, dishwasher, built-in wine cellar, microwave), wine cellar w...
Light fixtures, rods, curtains, blinds, central vacuum and accessories, air exchanger, alarm system, living room television, appliances (stove, refrigerator, dishwasher, built-in wine cellar, microwave), wine cellar with refrigeration system, TV stand in the dining room and master bedroom, workbench and cabinets in the garage of the house and the detached garage, 50 ft boat dock, with boat lift and 2x electric gates.
Read more Read lesscar lift from the detached garage.
Magnificent property on the shores of Lake Lovering in Magog
Discover an exceptional residence bordered by the majestic Lake Lovering, a navigable body of water renowned for its beauty and nautical activities...
Magnificent property on the shores of Lake Lovering in Magog
Discover an exceptional residence bordered by the majestic Lake Lovering, a navigable body of water renowned for its beauty and nautical activities. Located on a vast private lot of 4.35 acres, this property offers an incomparable living environment, combining modern comfort, refined luxury and direct access to the lake.
A completely renovated and expanded home
This spacious home has been carefully renovated and expanded to meet the highest standards. It has 4 bedrooms and 2 modern bathrooms, offering ample space for a family or guests. The impressive living room, with a 17-foot cathedral ceiling and radiant floors, creates a bright and welcoming space where it is good to relax or entertain.
The high-end kitchen is a true masterpiece, equipped with granite countertops, a large central island, and high-end appliances. A tempered glass wine cellar completes this space, adding a touch of sophistication for wine lovers.
Vehicle and storage spaces
In addition to a triple garage attached directly to the house, a second detached triple garage is available, a real asset for car collectors or for projects requiring versatile spaces. This second garage also offers a storage space on the second floor, perfect for meeting all your needs.
A breathtaking outdoor setting
The property benefits from direct access to Lake Lovering with a private dock, ideal for mooring your boat and enjoying memorable moments on the water. A pergola on the edge of the lake adds a warm and friendly dimension, perfect for entertaining family and friends in an enchanting setting.
A secure electric gate welcomes you at the entrance to your private, fully asphalted road, guaranteeing tranquility and privacy to this oasis of peace.
Unique opportunity
The land also offers the possibility of building a new residence near the lake, a rare and precious option that adds even more potential to this unique property.
Your haven of peace in Magog
Treat yourself to an exceptional living environment where luxury, nature and serenity meet. Whether for a primary or secondary residence, this property on the shores of Lake Lovering is a rare opportunity in a sought-after location in the Eastern Townships.
Don't miss this chance to live in a place that combines modern elegance and natural beauty to perfection.
We use cookies to give you the best possible experience on our website.
By continuing to browse, you agree to our website’s use of cookies. To learn more click here.