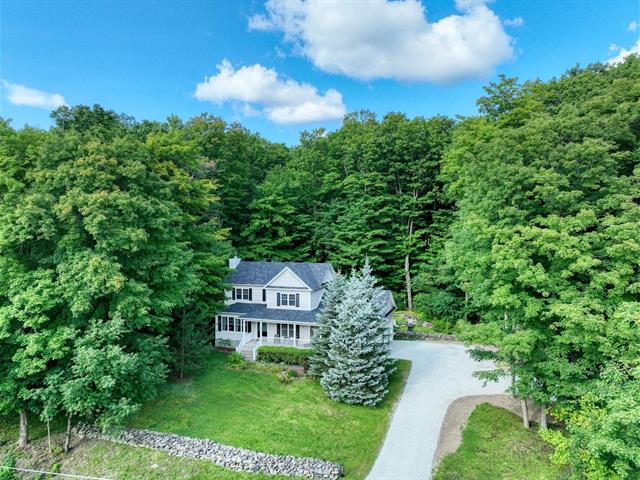We use cookies to give you the best possible experience on our website.
By continuing to browse, you agree to our website’s use of cookies. To learn more click here.
Équipe Deslauriers Fortin
Real estate broker
Cellular : 450-522-3639
Office : 450-534-3370
Fax :

354, Ch. Jolley,
Shefford
Centris No. 25615556

13 Room(s)

3 Bedroom(s)

1 Bathroom(s)
Charming property located on a 1.67 acre lot with a view of the Bromont mountain. Open living area: dining room and living room, an office on the ground floor, three bedrooms upstairs and more. Future owners will enjoy a large rear terrace of 39' X 18', bordered by a wooded area, very private. Charging point. Located less than 5 min. from Bromont and all its facilities and from Highway 10 and 45 min. of the Champlain Bridge.
Room(s) : 13 | Bedroom(s) : 3 | Bathroom(s) : 1 | Powder room(s) : 1
Light fixtures, rods, curtains, dishwasher, central vacuum and accessories, air exchanger, water softener, electric garage door opener, charging station for electric car, alarm system
Welcome to 354 Jolley Street, Shefford:
An idyllic setting in the heart of Shefford!
Discover this charming property nestled on a 1.67-acre lot, offering breathtaking views of Bromont Mountain. With ...
Welcome to 354 Jolley Street, Shefford:
An idyllic setting in the heart of Shefford!
Discover this charming property nestled on a 1.67-acre lot, offering breathtaking views of Bromont Mountain. With its wooded and intimate setting, this home combines comfort, elegance, and tranquility, while being less than 5 minutes from Bromont and Highway 10, and 45 minutes from the Champlain Bridge.
From the moment you arrive, you'll be captivated by its spacious covered porch and timeless architecture. Inside, an open living area bathed in natural light warmly welcomes you. The spacious living room, featuring a fireplace, invites you to relax, while the dining room offers a beautiful view of the surrounding nature thanks to its large windows.
A tastefully renovated kitchen
Completely modernized in 2022, the high-end kitchen features a granite center island, refined cabinetry, and stainless steel appliances. Its practical and aesthetic design will delight culinary enthusiasts!
A spacious and functional interior
- Three bedrooms upstairs, including an elegant master suite with a built-in electric fireplace, ideal for relaxing moments.
- Renovated bathroom with a modern shower and claw-foot tub, combining old-world charm with modern comfort.
- Office on the ground floor, perfect for working from home.
- Functional entrance hall leading to the double garage.
A private and well-landscaped exterior
Future owners will enjoy a huge 39' x 18' rear deck, recently stained (2023), bordered by lush woodland, ensuring absolute privacy. The driveway was enlarged and re-compacted in 2023 for more convenient parking. Additionally, an electric car charging station has been installed, adding a touch of modernity and eco-responsibility.
Recent Renovations and Improvements
- 2019: Roof covering
- 2020-2022: Kitchen and bathroom upgrades
- 2023: Driveway expansion and recompaction
Shefford, ranked among the best cities in which to live, promises a peaceful living environment, in harmony with nature, while being close to all the amenities of Bromont: restaurants, shops, schools, golf course, and ski resort.
Don't miss this unique opportunity! Contact us today for a visit!
We use cookies to give you the best possible experience on our website.
By continuing to browse, you agree to our website’s use of cookies. To learn more click here.