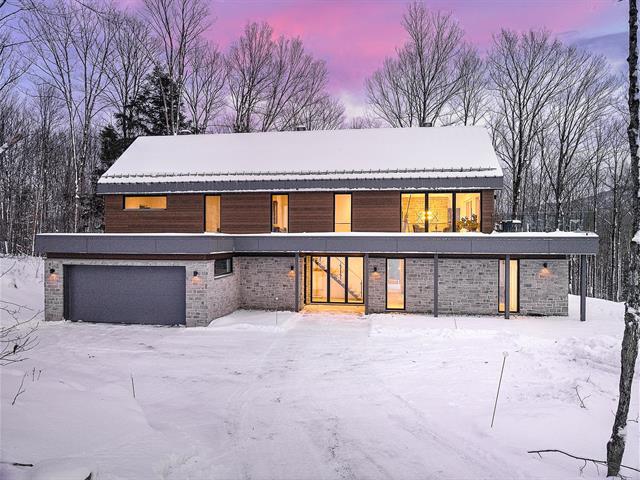We use cookies to give you the best possible experience on our website.
By continuing to browse, you agree to our website’s use of cookies. To learn more click here.
Équipe Deslauriers Fortin
Real estate broker
Cellular : 450-522-3639
Office : 450-534-3370
Fax :

6, Place de la Colline,
Eastman
Centris No. 16726109

15 Room(s)

4 Bedroom(s)

2 Bathroom(s)
Superb Scandinavian property located in the prestigious Domaine de la Montagne Cachée in Eastman! This 2-storey home, built on a plot of over 75,000 sq. ft., is the perfect refuge for nature lovers and outdoor enthusiasts. It offers 4 bedrooms, 2 full bathrooms, 1 powder room, 1 laundry room, a mezzanine and a magnificent open area combining the kitchen, dining room and living room. Bathed in natural light thanks to generous and impressive windows, this property also offers a double garage. Breathtaking views of nature and the mountains, with access to a multitude of activities.
Room(s) : 15 | Bedroom(s) : 4 | Bathroom(s) : 2 | Powder room(s) : 1
Welcome to 6 place de la Colline, Eastman: An Oasis of Serenity in the Heart of Nature!
Discover this exceptional Scandinavian-style property, built in 2022 and ready to welcome you, located in the prestigiou...
Welcome to 6 place de la Colline, Eastman: An Oasis of Serenity in the Heart of Nature!
Discover this exceptional Scandinavian-style property, built in 2022 and ready to welcome you, located in the prestigious Domaine de la Montagne Cachée, just 15 minutes from Magog. A true haven for nature lovers and outdoor enthusiasts, it is close to a multitude of activities such as downhill skiing, cross-country skiing, snowshoeing, cycling, golf, bike trails, water activities, hiking, and much more.
An enchanting interior, bathed in natural light
As soon as you arrive, you will be charmed by this two-story house with its warm and bright atmosphere. Impressive windows illuminate all the rooms, highlighting the volumes and modern design. The spacious entrance hall leads to a flamboyant open area comprising the kitchen, dining room and living room. The latter is decorated with a majestic stone-look fireplace wall and high ceilings, offering an exceptional feeling of grandeur, magnified by the panoramic windows overlooking nature.
A modern and functional kitchen
The kitchen, worthy of the most beautiful decoration magazines, is designed to combine elegance and practicality. A large central island offers a generous work surface and optimal storage space, while a spacious pantry adds even more convenience.
Private spaces designed for your comfort
On the ground floor, the master bedroom with adjoining bathroom is a real cocoon of relaxation. You will find a freestanding bath, a ceramic shower and high-end finishes. An additional bathroom is also accessible for your guests.
Upstairs, a superb mezzanine with a view of the living room and the surrounding landscapes is a versatile space ideal for a reading corner, an office or a creative space. Three additional large bedrooms and a second full bathroom (with freestanding bathtub and separate ceramic shower) are also located there, not to mention a perfectly appointed laundry room with a large counter and a sink.
Exterior features and additional assets
- An outdoor terrace on the second level, perfect for moments of conviviality or relaxation outdoors.
- A spacious double garage.
- An enchanting setting surrounded by nature and offering incomparable tranquility.
A real favorite not to be missed!
For more information or to schedule a visit to this unique property, contact us today. This house is ready to become your next home!
We use cookies to give you the best possible experience on our website.
By continuing to browse, you agree to our website’s use of cookies. To learn more click here.