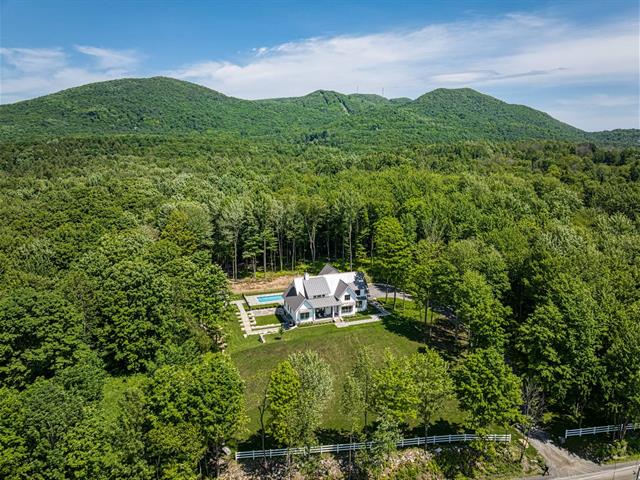We use cookies to give you the best possible experience on our website.
By continuing to browse, you agree to our website’s use of cookies. To learn more click here.
Équipe Deslauriers Fortin
Real estate broker
Cellular : 450-522-3639
Office : 450-534-3370
Fax :

621, Ch. Miltimore,
Bromont
Centris No. 23799926

24 Room(s)

4 Bedroom(s)

4 Bathroom(s)

4,770.00 sq. ft.
Nestled in the heart of nature on 4.1 acres, this sumptuous modern farmhouse-style residence, built in 2022, embodies elegance and refinement. Offering four spacious bedrooms, four full bathrooms, a powder room, a bright mezzanine, and open living areas, it captivates with its high-end materials and impeccable finishes. The triple garage and in-ground pool add a touch of luxury to this harmonious ensemble. Less than 10 minutes from Bromont mountain, it offers privileged access to the pleasures of nature and outdoor activities.
Room(s) : 24 | Bedroom(s) : 4 | Bathroom(s) : 4 | Powder room(s) : 1
Welcome to this exceptional property, built in 2022, where luxury and tranquility blend harmoniously. Located just 10 minutes from the ski slopes and the many activities of Bromont Mountain, this modern residence, nes...
Welcome to this exceptional property, built in 2022, where luxury and tranquility blend harmoniously. Located just 10 minutes from the ski slopes and the many activities of Bromont Mountain, this modern residence, nestled on a 4.1-acre wooded lot, offers breathtaking views and unparalleled privacy.
Main Floor:
The spacious, bright entrance hall, adorned with ceramic flooring, a built-in bench, and functional storage spaces, opens onto a spectacular open-concept living space. You'll be captivated by the living room featuring a majestic 18-foot ceiling and a cozy wood-burning fireplace.
The kitchen, designed for gourmets, offers generous surfaces, a huge quartz island with a country-style double sink, a large pantry, and sparkling modern finishes.
Also located on this level are an elegant powder room, a practical laundry room with countertop, storage, and sink, as well as a refined master suite featuring a bright bedroom, a custom-designed full-height dressing room, and a sumptuous bathroom with a freestanding tub, ceramic shower, and double vanity.
Upper Level:
This upper level features three additional bedrooms perfect for family and guests, two contemporary bathrooms with separate showers, a beautiful office space, and a superb mezzanine overlooking the living room.
Basement:
Accessible via a garden-level exterior entrance, the fully finished basement offers a bathroom with a separate shower, a cozy family room, a game room, and a workout area, all of which can be customized to your specific needs.
Distinctive features:
- Plenty of built-in storage
- High-end kitchen with quartz countertops and island
- Main floor master bedroom with walk-in closet and en-suite bathroom
- Poplar paneling on the master bedroom ceiling
- Electric forced-air heating system with heat pump
- Natural cherry wood floors
- Glycol heated floors (main floor, basement, garage) + electric heated floors in the upstairs bathrooms
- Hybrid windows
- Batten metal roof
- Triple garage
- 30' x 15' fenced salt-water pool
- Charming pavilion adjoining the pool
- Wood shed
A true invitation to live in an enchanting setting, where every detail has been carefully designed to combine comfort, luxury, and nature.
We use cookies to give you the best possible experience on our website.
By continuing to browse, you agree to our website’s use of cookies. To learn more click here.