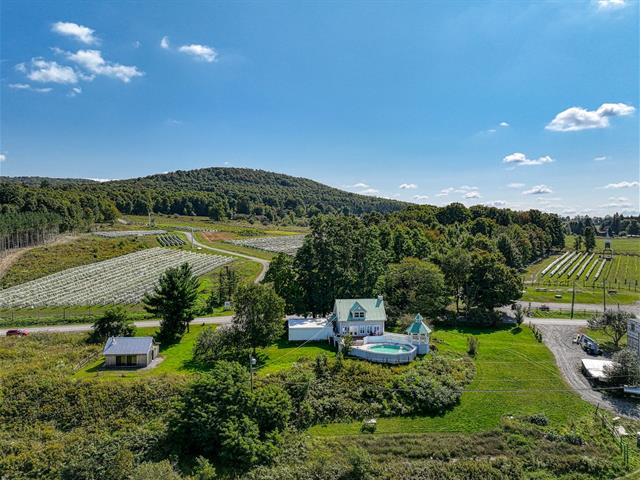We use cookies to give you the best possible experience on our website.
By continuing to browse, you agree to our website’s use of cookies. To learn more click here.
Équipe Deslauriers Fortin
Real estate broker
Cellular : 450-522-3639
Office : 450-534-3370
Fax :

1468, Ch. Gaspé,
Brigham
Centris No. 18302177

10 Room(s)

3 Bedroom(s)

2 Bathroom(s)
This property in Brigham is a true haven of peace, nestled on a lot of over 53,800 sq. ft., just steps away from the Bromont border. Its rustic charm is revealed through beautiful woodwork and a warm, inviting atmosphere. Only 10 minutes from Mont Bromont and all its activities. The home offers bright living spaces, a cozy living room with a fireplace, a spacious sun-filled dining room, and a functional kitchen. It features 3 bedrooms, 2 bathrooms, and 1 office. A unique highlight: an outbuilding with a wood stove, ideal as a home office, offering unique possibilities. A perfect retreat for relaxing in harmony with nature!
Room(s) : 10 | Bedroom(s) : 3 | Bathroom(s) : 2 | Powder room(s) : 0
A slice of paradise in Brigham, where nature and rustic charm meet.
This character-filled home, showcasing stunning woodwork and undeniable charm, is nestled on a vast lot of over 53,800 sq. ft. Situated on t...
A slice of paradise in Brigham, where nature and rustic charm meet.
This character-filled home, showcasing stunning woodwork and undeniable charm, is nestled on a vast lot of over 53,800 sq. ft. Situated on the edge of Bromont, it offers breathtaking views of the distant mountains and the soothing sounds of nature all around. A true haven for those who crave peace and quiet, yet just 10 minutes from Mont Bromont and its abundance of outdoor activities. An ideal retreat for families and nature lovers alike.
Your year-round sanctuary:
Relax in the above-ground pool with a fenced-in deck or enjoy the cozy covered sitting area--perfect for taking in the landscape no matter the weather. A double carport protects your vehicles from the elements, and a newly built outbuilding--complete with a wood stove--opens up a world of possibilities! Imagine this stunning space as your private home office, art studio, or peaceful retreat with mountain views. It's ready to be tailored to your unique vision.
Inside the home:
The living room welcomes you with majestic hardwood floors and a beautiful fireplace that anchors the space with warmth and character. It flows into a bright and airy dining room that can comfortably seat 10--perfect for hosting and family dinners. Adjacent is a charming kitchen with soft, calming tones, generous storage, ample workspace, and a double sink placed to frame a lovely view of the surrounding nature as you cook your favorite meals.
The heart of the home upstairs:
Climb the central wooden staircase to discover three lovely bedrooms, including the primary, along with a dedicated office space--ideal for remote work or quiet reading. A full bathroom with a corner tub adds a touch of comfort and relaxation to the upper level.
Nearby attractions and conveniences:
*Just 10 minutes to Mont Bromont
*Close to Lac Gale Nature Reserve and Lac Bromont
*Under 10 minutes to Brome-Missisquoi-Perkins Hospital
*Nearby schools, daycare (CPE), and all essential services
*Perfectly located between the heart of Cowansville and Bromont
*A short walk to the stunning Vignoble du PicBois winery!
This one-of-a-kind property combines tranquility, nature, and endless potential. Come and experience its charm for yourself. Contact us today to book your showing.
We use cookies to give you the best possible experience on our website.
By continuing to browse, you agree to our website’s use of cookies. To learn more click here.