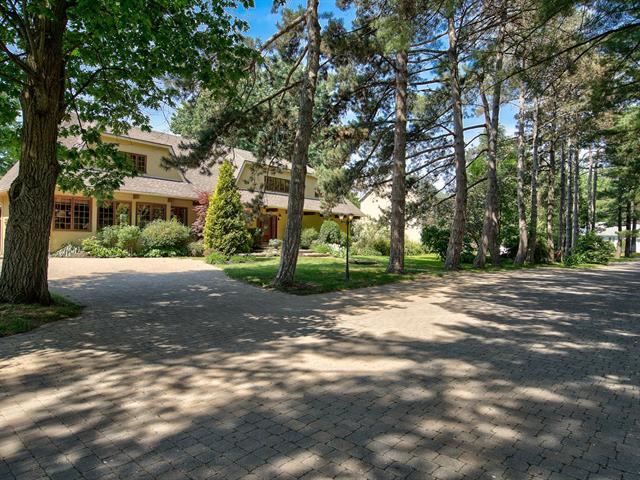We use cookies to give you the best possible experience on our website.
By continuing to browse, you agree to our website’s use of cookies. To learn more click here.
Équipe Deslauriers Fortin
Real estate broker
Cellular : 450-522-3639
Office : 450-534-3370
Fax :

474, Place Beauregard,
Richelieu
Centris No. 20351139

20 Room(s)

6 Bedroom(s)

3 Bathroom(s)
Magnificent single-family property with multiple floors located on a lot of over 15,600 sq. ft. The street is lightly traveled and ends in a cul-de-sac, with no rear neighbors, in a green and enchanting area. The private backyard features an in-ground pool and the property is turnkey! A total of 6 bedrooms (offering many layout possibilities), bright open living area, 3 bathrooms, a sunroom, two playrooms (or family room), and a detached double garage. This is a rare opportunity on the market for a true little corner of paradise. Contact us now for more information or to schedule a visit.
Room(s) : 20 | Bedroom(s) : 6 | Bathroom(s) : 3 | Powder room(s) : 1
Love at first sight guaranteed!!!
Welcome to this sumptuous two-story property, nestled in a peaceful, green, and secure area of Richelieu. Situated on a vast lot of over 15,600 square feet, this residence is...
Love at first sight guaranteed!!!
Welcome to this sumptuous two-story property, nestled in a peaceful, green, and secure area of Richelieu. Situated on a vast lot of over 15,600 square feet, this residence is a true gem, offering unparalleled privacy thanks to its cul-de-sac location with no rear neighbors.
Located near the École de Richelieu preschool-primary school and Parc Florence-Viens, which offers baseball, football, and beach volleyball fields, tennis courts, and an outdoor pool.
This house will captivate you with its elegance and charm. The beautifully landscaped yard is a true green sanctuary with a saltwater in-ground pool, perfect for cooling off on hot summer days. The sunroom, bathed in light, allows you to enjoy the sun all year round while being comfortably indoors. The driveway is paved, and the double garage will protect your vehicles from the elements. The proximity to services and amenities makes your daily life easier, making this property both practical and splendid.
Inside, the house is equally impressive. Upon entering, a spacious hall with ceramic flooring and a double closet warmly welcomes you. The main open living area is bathed in natural light, encompassing a spacious dining room, a modern kitchen with a breakfast nook, and a living room with a wood fireplace. The wooden ceiling with exposed beams gives the space a rustic and warm elegance. The generously sized kitchen offers plenty of storage space, a spacious counter, a ceramic backsplash, and a large double sink under a double window, creating a functional and aesthetic space.
The ground floor also includes a powder room combined with a laundry room, a bedroom ideal for a baby, and a sumptuous master bedroom with a large walk-in closet and an en-suite bathroom equipped with a bathtub and a separate shower.
Upstairs, you will discover a spacious playroom that currently serves as an office space, TV corner, and billiard room. This floor also offers 3 additional large bedrooms and a bathroom with a bathtub and shower, perfect for a large family or for hosting guests.
The basement is a true recreational space, housing a cinema room, a game room with a wood stove, a 6th bedroom, a 3rd bathroom with a shower, as well as an entrance hall and a storage room.
In 2004, the owners completely transformed their summer cottage acquired in 1982 into this magnificent, spacious, and comfortable residence.
The superbly landscaped backyard is a true paradise for relaxation and entertainment with family or friends. The in-ground pool adds a luxurious touch to this already idyllic space.
We use cookies to give you the best possible experience on our website.
By continuing to browse, you agree to our website’s use of cookies. To learn more click here.