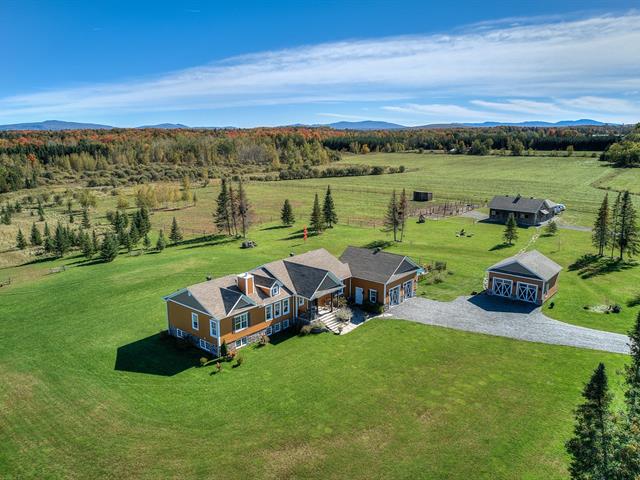We use cookies to give you the best possible experience on our website.
By continuing to browse, you agree to our website’s use of cookies. To learn more click here.
Équipe Deslauriers Fortin
Real estate broker
Cellular : 450-522-3639
Office : 450-534-3370
Fax :

404, Ch. de Brome,
Lac-Brome
Centris No. 9323405

24 Room(s)

3 Bedroom(s)

3 Bathroom(s)
Magnificent view of Ski Bromont, this 40.8 acre horse farm offers you a large single storey with a bachelor/loft in the basement, double attached garage, a double detached garage, a Fibro salt pool , a stable with 3 stalls, a space for grain and hay storage and a small chicken coop. Located on the wine route, near the picturesque villages of Knowlton and Bromont and 6 km from exit 78 of Highway 10.
Room(s) : 24 | Bedroom(s) : 3 | Bathroom(s) : 3 | Powder room(s) : 1
Light fixtures, rods, curtains, blinds, air exchanger, alarm system, built-in TV in the living room, 6 burner gas stove, microwave, dishwasher, garbage disposal, wine cellar , pool and accessories, pool heat pump (ele...
Light fixtures, rods, curtains, blinds, air exchanger, alarm system, built-in TV in the living room, 6 burner gas stove, microwave, dishwasher, garbage disposal, wine cellar , pool and accessories, pool heat pump (electricity). Addendum continued.
Read more Read lessCrystal chandelier in the dining room, television in the living room (near the kitchen), two (2) wine racks in the wine cellar, home theater in the basement.
Welcome to 404 Brome Road:
Strategic location for sports enthusiasts: horseback riding, downhill skiing, cross-country skiing, snowshoeing, mountain biking, trail biking, road biking, velodrome and more.
...
Welcome to 404 Brome Road:
Strategic location for sports enthusiasts: horseback riding, downhill skiing, cross-country skiing, snowshoeing, mountain biking, trail biking, road biking, velodrome and more.
Ground floor
- Large entrance hall with powder room, leading to a vestibule;
- Magnificent all-white kitchen, quartz counter and island, gas stove, large refrigerator, cold room style built on site, dining area;
- Kitchen adjoining a super comfortable living room for an aperitif;
- The living room leads us to a large outdoor terrace with a roof perfect for BBQs;
- Two very well organized mudrooms/dressing rooms;
- A boudoir or an office upstairs;
- A large dining room, pantry ready to be refrigerated, open area with the living room
equipped with a warm wood-burning fireplace;
- Master quarters: spacious bedroom, very bright, adjoining bathroom and two walk-in closets;
Basement:
- Home theater adjoining a game room;
- Bedroom;
- Bathroom/laundry;
- Desk;
- Mechanical room: 3-zone forced air furnace, water heater, salt water treatment, generator panel, air exchanger;
Loft/bachelor, very bright open concept:
- Fully equipped kitchen with counter/meal;
- Super comfortable living room;
- Dining room;
- Bedroom with its adjoining bathroom.
Outside:
- Covered terrace, mosquito net, 2 quartz patio heaters, BBQ area;
- Garage/warehouse for storing equipment;
- 22' X 12' Fibro salt pool, 4' depth, electric water heater;
- Stable 2020, three (3) stalls with window, tack room, grain and hay space, scourer, mini stall for miniature horse; three (3) exit paddocks + 1 huge field;
The artesian well and the septic installations serve the house and the stable.
Following inclusions: 2 electric garage door openers, submersible pump, unconnected alarm system, salt water treatment system;
Bachelor: fridge, dishwasher, stove;
Stable: squire.
We use cookies to give you the best possible experience on our website.
By continuing to browse, you agree to our website’s use of cookies. To learn more click here.