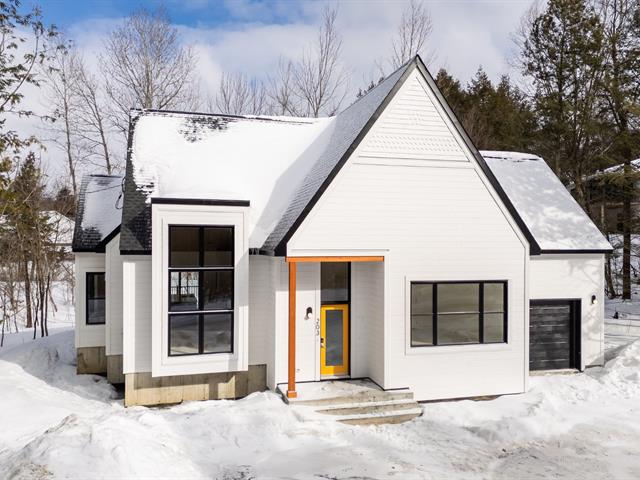We use cookies to give you the best possible experience on our website.
By continuing to browse, you agree to our website’s use of cookies. To learn more click here.
Équipe Deslauriers Fortin
Real estate broker
Cellular : 450-522-3639
Office : 450-534-3370
Fax :

203, Rue de Sweetsburg,
Cowansville
Centris No. 20871811

9 Room(s)

2 Bedroom(s)

1 Bathroom(s)

1,350.00 sq. ft.
Discover this superb new home in the Les Hauteurs de Sweetsburg estate in Cowansville. House by LEGUË architecture, combining elegance and functionality. Its modern single-storey farmhouse design offers a bright living space with cathedral ceiling, a gas fireplace and a contemporary kitchen. Two bedrooms, one with a walk-in closet, a full bathroom and a laundry room adjoining the garage. The spacious basement offers enormous potential to add bedrooms, a bathroom and a family room. Close to everything with a view of Lake Davignon. A favorite not to be missed!
Room(s) : 9 | Bedroom(s) : 2 | Bathroom(s) : 1 | Powder room(s) : 0
Welcome to 203 Rue du Sweetsburg, Cowansville
In this magnificent new home, located in the Les Hauteurs de Sweetsburg project and designed by the architectural firm LEGUË architecture. With its modern farmhou...
Welcome to 203 Rue du Sweetsburg, Cowansville
In this magnificent new home, located in the Les Hauteurs de Sweetsburg project and designed by the architectural firm LEGUË architecture. With its modern farmhouse design and 14,649 sq. ft. lot, it embodies elegance, comfort and functionality.
As soon as you enter, you will be charmed by the open living area, bathed in natural light thanks to its large windows and majestic cathedral ceiling. The living room is decorated with a gas fireplace, ideal for cozy evenings, while the modern kitchen seduces with its high-end materials, large central island and plenty of storage.
The house has two spacious bedrooms, including a master bedroom with a generous walk-in closet. The full bathroom offers a refined and elegant atmosphere, with modern finishes and a large glass shower. A laundry room adjoining the garage adds an extra touch of practicality.
The basement is a real asset for future owners! Offering a large space, it is ready to accommodate at least two other bedrooms, a full bathroom, a family room and a storage space. Whether for an additional living space, a games room or even an office, the possibilities are endless.
This property is ideal for those looking for a peaceful living environment, a turnkey home and a neat architectural design. Its privileged location in Cowansville allows you to enjoy a natural environment while remaining close to essential amenities.
Don't miss this unique opportunity! Contact us today to schedule your visit and let yourself be seduced by this exceptional home.
We use cookies to give you the best possible experience on our website.
By continuing to browse, you agree to our website’s use of cookies. To learn more click here.