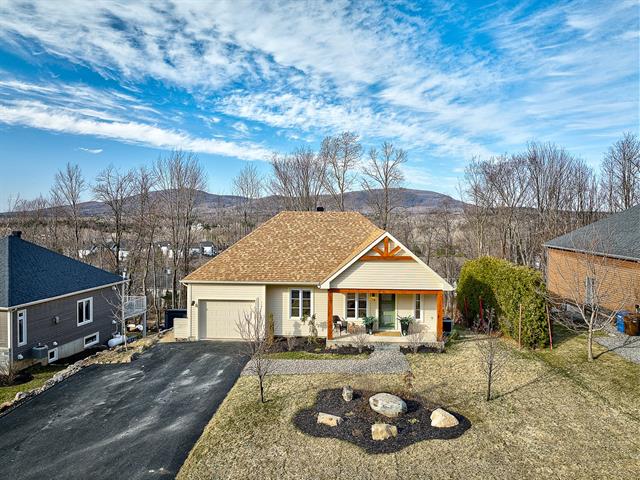We use cookies to give you the best possible experience on our website.
By continuing to browse, you agree to our website’s use of cookies. To learn more click here.
Équipe Deslauriers Fortin
Real estate broker
Cellular : 450-522-3639
Office : 450-534-3370
Fax :

74, Rue de Verchères,
Bromont
Centris No. 19489590

12 Room(s)

4 Bedroom(s)

2 Bathroom(s)

2,270.00 sq. ft.
Bright bungalow in Bromont! Located in a sought-after family neighborhood, this property offers exceptional brightness. It includes 4 bedrooms, 2 bathrooms, a garage, and a fully finished basement with a refrigerated pantry and access to a covered terrace. Enjoy the expansion with the 4-season sunroom, a renovated kitchen with a marble island, and a forced-air system with a heat pump. Close to the ski slopes and the C1 trail that runs right behind it, this home combines modern comfort with an ideal location.
Room(s) : 12 | Bedroom(s) : 4 | Bathroom(s) : 2 | Powder room(s) : 1
Light fixtures, rods, curtains, blinds, central vacuum and accessories, gas fireplace, air exchanger, electric garage door opener, kitchen appliances.
Dining room cabinets and shelves, fireplace shelf, shelf above TV.
74 Rue de Verchères, Bromont -- Elegance, Comfort, and Nature Abound
Welcome to this superb bungalow located in the heart of Bromont, in a sought-after area for its tranquility, easy access to services, and i...
74 Rue de Verchères, Bromont -- Elegance, Comfort, and Nature Abound
Welcome to this superb bungalow located in the heart of Bromont, in a sought-after area for its tranquility, easy access to services, and immediate proximity to nature, the ski slopes, and Bromont trails.
From the moment you arrive, you'll be charmed by the elegant architecture, meticulous landscaping, and the orientation, which offers sublime sunsets that bathe the house in natural light throughout the day.
The carefully renovated interior offers a warm and bright open-concept design. The living room, enhanced by a spectacular four-season glass roof, offers unobstructed views of Mount Shefford and creates a perfect relaxation space, summer and winter. The dining room blends perfectly with a high-end, completely redesigned kitchen, featuring a spacious marble island and a propane-powered range, ideal for gourmet food lovers.
The master bedroom has been remodeled to provide a private space with a modern and elegant en-suite bathroom. There's also a powder room near the entrance, as well as engineered oak flooring that enhances the style of the main floor.
The fully finished garden level offers two additional bedrooms, a renovated bathroom, a spacious games/TV room, a convenient laundry room, and a refrigerated pantry. This space also offers direct access to a magnificent covered terrace, perfect for summer meals and evenings with friends.
Key Features:
* 4 bedrooms and 2 bathrooms + 1 powder room
* Garage with integrated mudroom
* Forced-air heating and cooling with a heat pump
* Heated ceramic floors on the garden level
* 4-season sunroom
* Dream kitchen with marble island and propane line
* Complete landscaping in the front and back
* Quiet street, sought-after family-friendly area
* Quick access to ski slopes, trails, schools, and shops
This turnkey home combines elegance, functionality, and proximity to the outdoor activities for which Bromont is renowned. A rare opportunity in an exceptional living environment.
We use cookies to give you the best possible experience on our website.
By continuing to browse, you agree to our website’s use of cookies. To learn more click here.